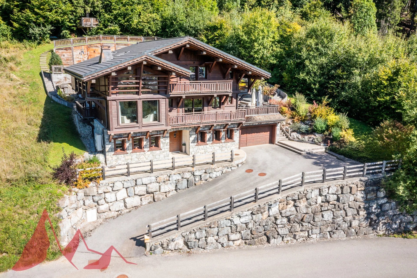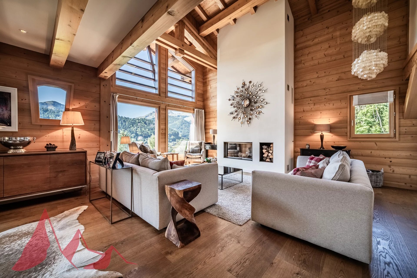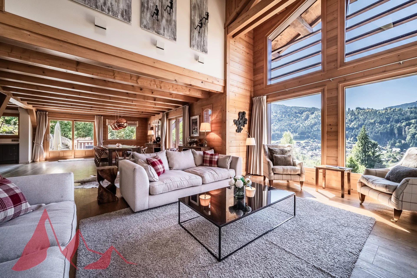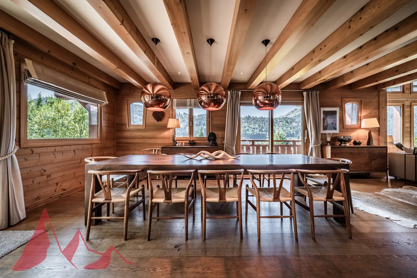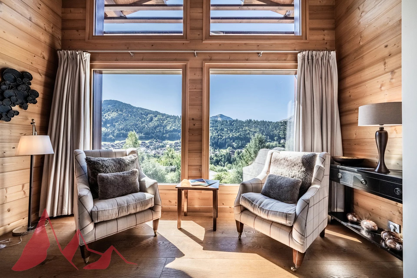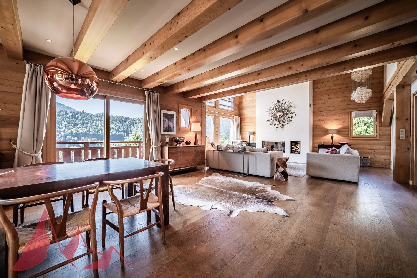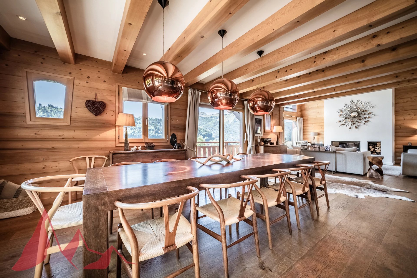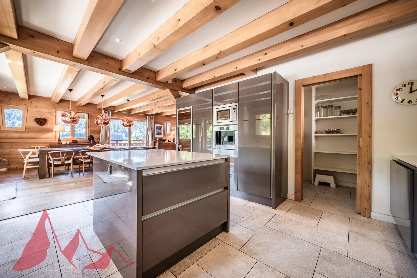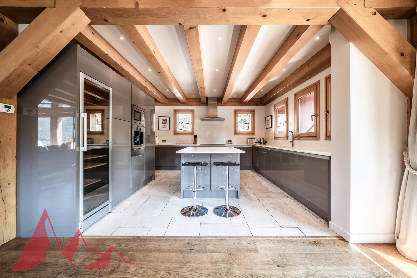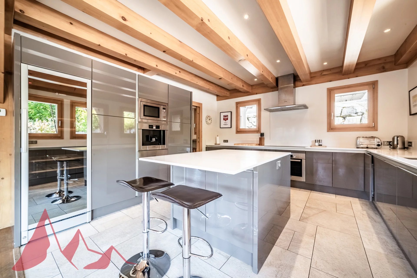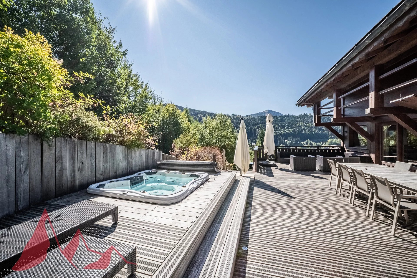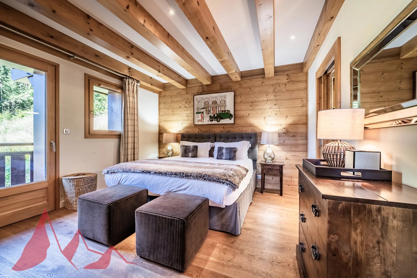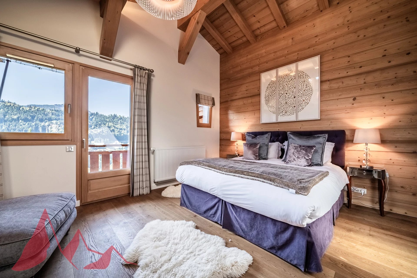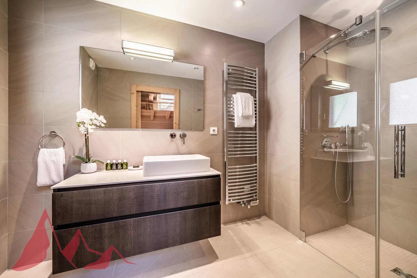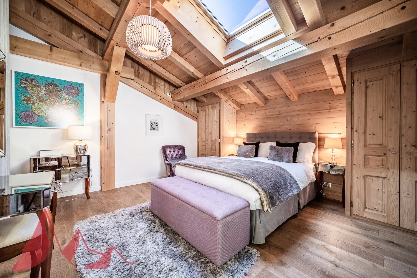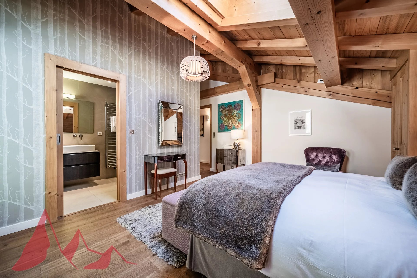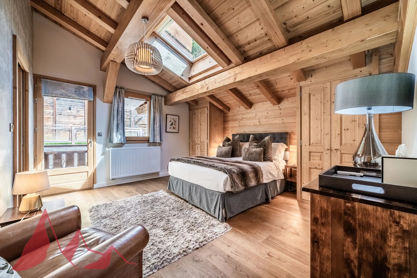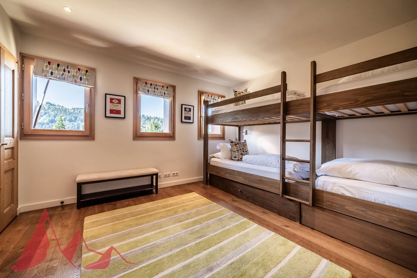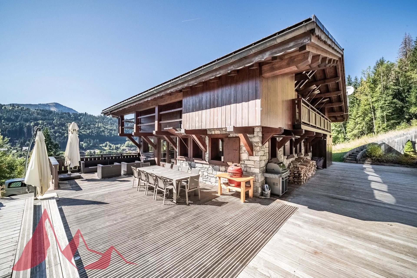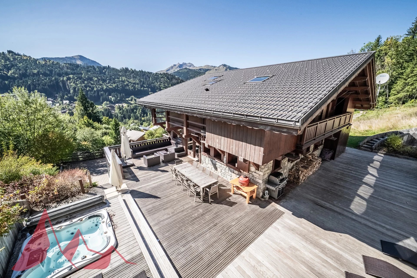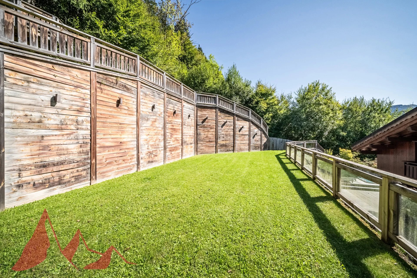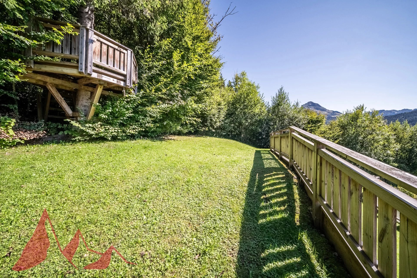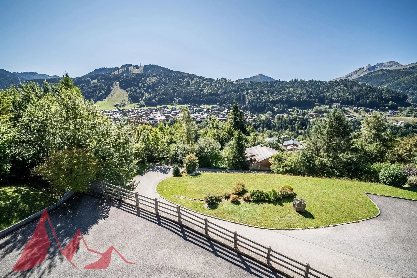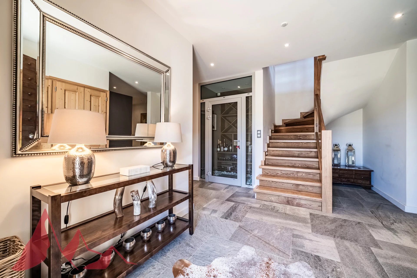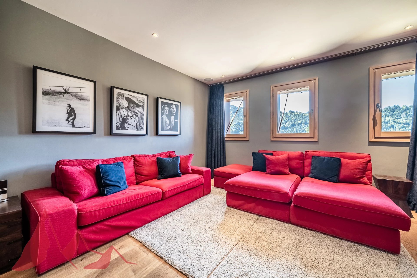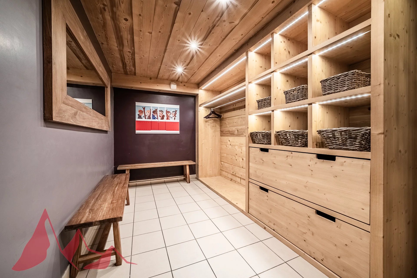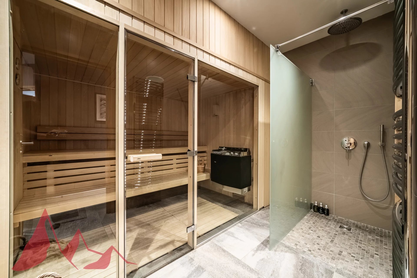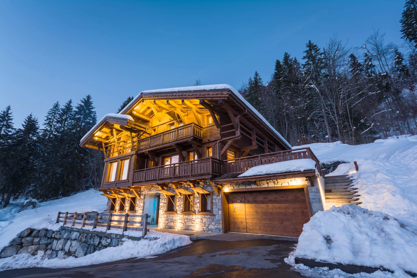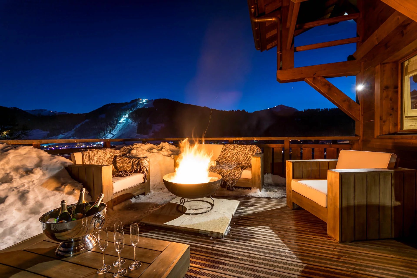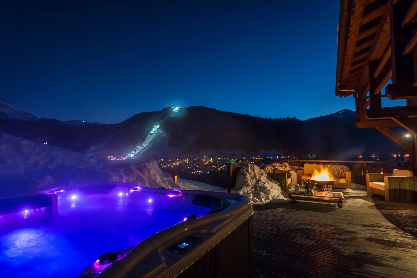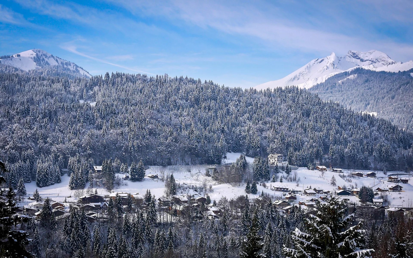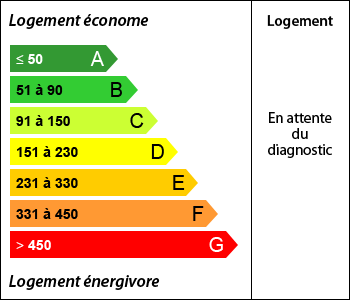Property Details
Stunning PRIME detached 5 bedroom chalet, Morzine
An outstanding detached chalet at the end of a cul de sac commanding the best views over the mountains and Morzine. Recently constructed by a leading developer in the area this is a perfect chalet for those looking for tranquility yet close to the vibrant village of Morzine. The village is under a 15 minute walk with access to the shops, bars and restaurants.
This detached chalet is sat on a superb plot of 1,164sqm. To the rear of the chalet is woodland which is non constructible and classified as Agricultural land. This is really quite a retreat away from all others in the area.
The chalet has been built to the highest standard with a luxury fit out. Terraces are all around the property and further garden areas situated up into the woodland area looking over the chalet. The chalet comprises around 300sq m of habitable area not including the garages and storage areas.
The open plan living area with part vaulted ceiling leading round to the large modern kitchen are sublime. The views from inside are truly amazing. This leads onto a large terrace with dining, hot tub and relaxation area.
The 5 ensuite bedrooms are all spacious. One double bedroom has been fitted with double bunks as a childrens room with large television.
On top of this are all the accompaniments you would expect of a chalet of this standing. Spa area with shower, treatment room, cinema room, ski boot room and wine cave.
It is no wonder that this chalet is currently run as a high end catered chalet. There is even a heated driveway for when it snows!
The layout is as follows
Ground floor
-Entry hallway
-Double bedroom ensuite, laid out as kids room
-Cinema room
-Spa with Sauna and shower
-treatment room
-Utility room
-Guest WC
-Secure garage
-Technical room
First floor
-Open plan kitchen, dining and living area
-Double bedroom ensuite
-Guest WC
-Main area leading onto a huge terrace with hot tub, dining and relaxation area
Second floor
-Three master bedrooms with ensuite bathrooms
Exterior
-Landscaped gardens and even a treehouse for the children
This is one of the best chalets to come to the market in Morzine.
For more information please contact us at Morzine Immobilier.
The natural geographic risks that the property is exposed to can be found on the website www.georisques.gouv.fr
Are you interested in this property?
Contact us for more information
+33 (0)4 50 79 13 09
Enquire now
Important Notice
Morzine Immobilier, their clients and any joint agents give notice that:
(1) They are not authorised to make or give any representations or warranties in relation to the property either here or elsewhere, either on their own behalf or on behalf of their client or otherwise
(2) These particulars do not form part of any offer or contract and must not be relied upon as statements or representations of fact. They assume no responsibility for any statement that may be made in these particulars.
(3) Photos etc: the photographs show only certain parts of the property as they appeared at the time they were taken. Any areas, measurements or distances are approximate. The text and plans are for guidance only and are not necessarily comprehensive.
(4) Regulations :It should not be assumed that the property has all the necessary planning, building regulation or other consents and Morzine Immobilier have not tested any services,
equipment or facilities. Purchasers must satisfy themselves by inspection or otherwise.


